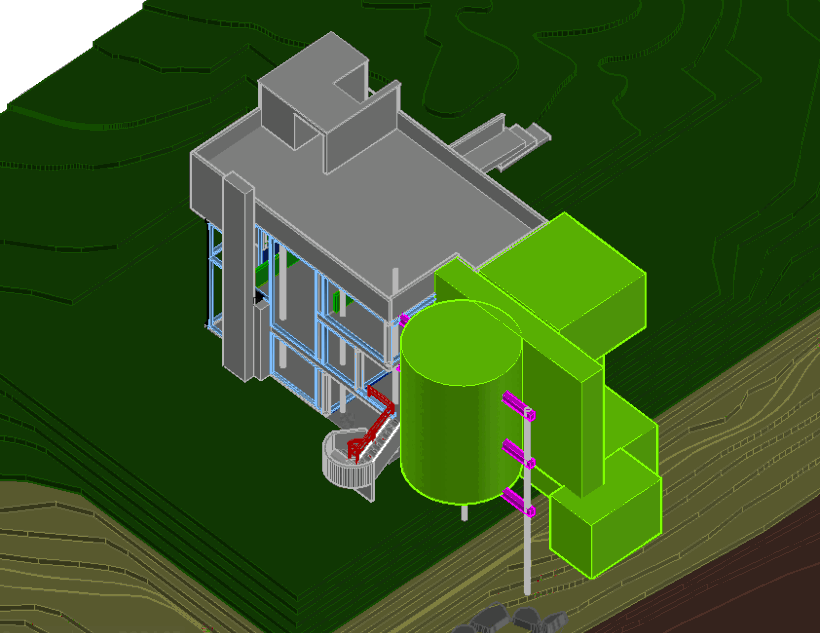
Contextual Fit


Adding to an Existing Order
This project applied an addition to the famous Smith House that was designed in 1965 by Architect Richard Meier. The objective was to add a new system of rooms and spaces without interfering with the concept of the original design.


Narrative
Rick and Linda are newlyweds thinking of purchasing a beach home for their summer vacations. They were interested in the property but wanted an addition. They mentioned that they wanted an incorporation of a stingray into their addition as it represented the first time they met each other at work as marine biologists. Since they prioritize comfort and rest, they requested for the main focus to be the master suite. In this suite, they wanted the main focus to be the master bedroom.
Meta Idea: Stingray
Hierarchy: Master Bedroom


Sorting of Spaces
Public
-
Family Room
-
Formal Outdoor Area
-
Exercise Room
Private
-
Master Bedroom
-
Master Bathroom
Noisy
-
Family Room
-
Formal Outdoor Area
-
Exericse Room
Quiet
-
Master Bedroom
-
Master Bathroom
Action
-
Exercise Room
-
Formal Outdoor Area
Rest
-
Family Room
-
Master Bedroom
-
Master Bathroom
Group
-
Family Room
-
Formal Outdoor Area
-
Exercise Room
Individual
-
Master Bedroom
-
Master Bathroom


Existing Floor Plans

Contextual Analysis

New Floor Plan Analysis

Hierarchy

Circulation

Bearing Wall
Girder
Column

Outdoor
Indoor


Lower Level
Entry Level
Master Bathroom
Walk-In Closet
Storage
Opening to
Master Bedroom
Outdoor Deck
Exercise Room
Floor Plans
Lower Patio
Bedroom
Dining Room
Kitchen
Bath
Master Bathroom
Living Room
Open to Below
Clo.
Bath
Bedroom
Upper Patio

Upper Level
Family Room
Open to Living Room
Bedroom
Bedroom
Bath
Office
Open to Deck
Bedroom
Site Plan

Elevations
.png)
.png)
.png)
North Elevation
East Elevation
.png)
South Elevation
West Elevation
Sections


Section 1
Section 2

3D Section 1

3D Section 2
Preliminary Design


Final Design


Transformation Process

Exterior Renders




Interior Renders

